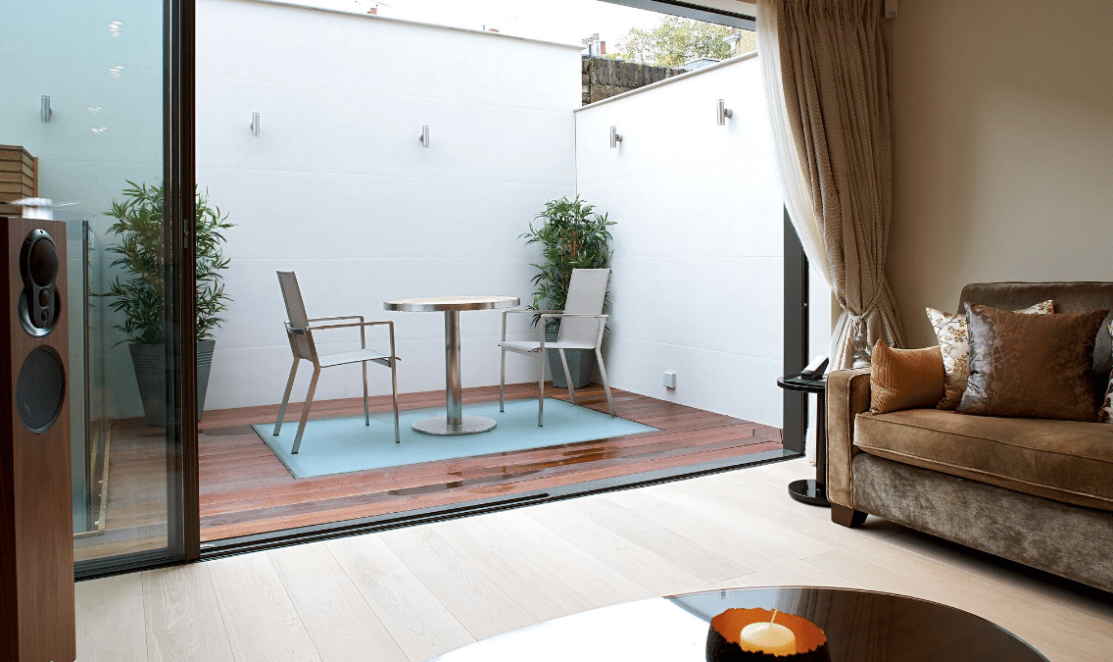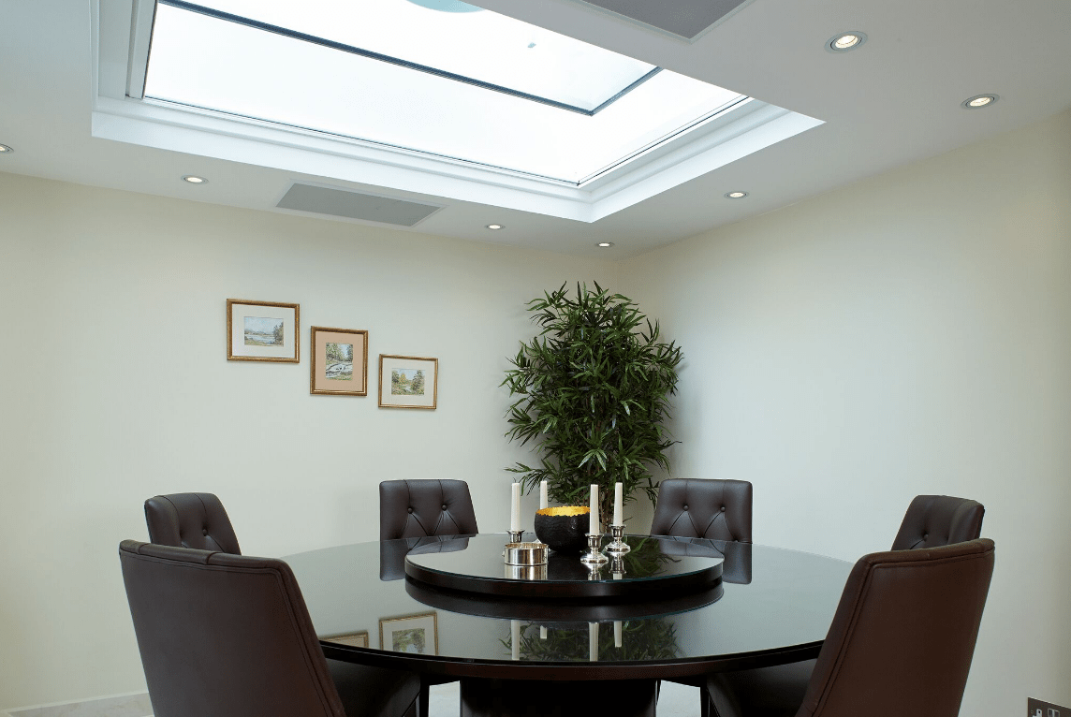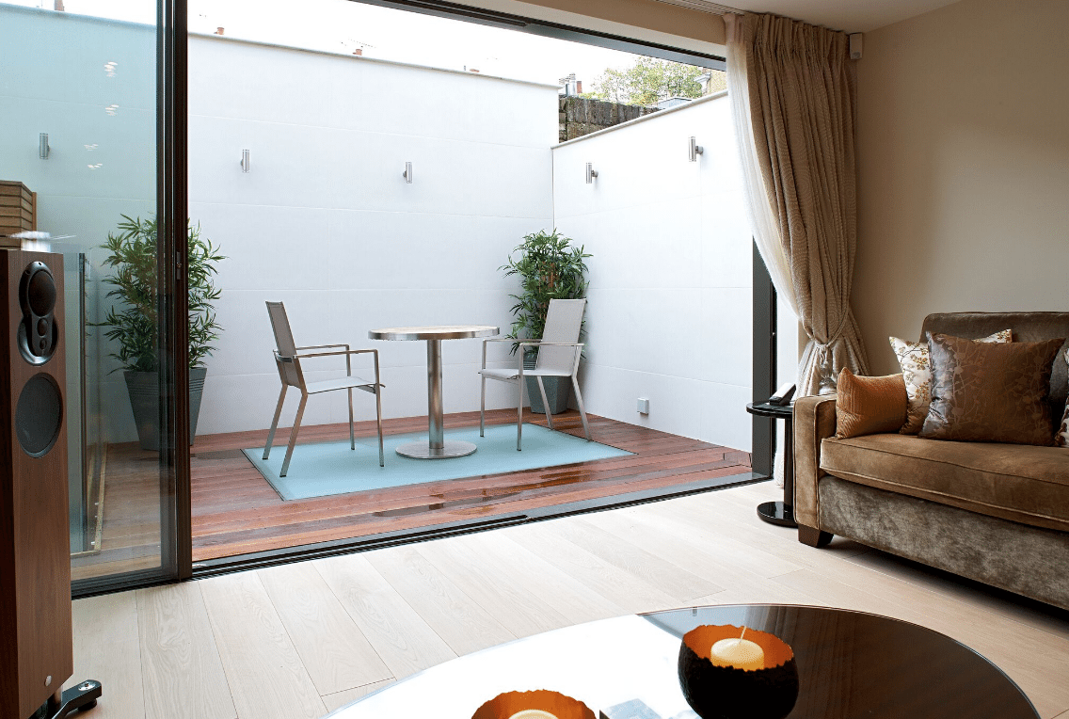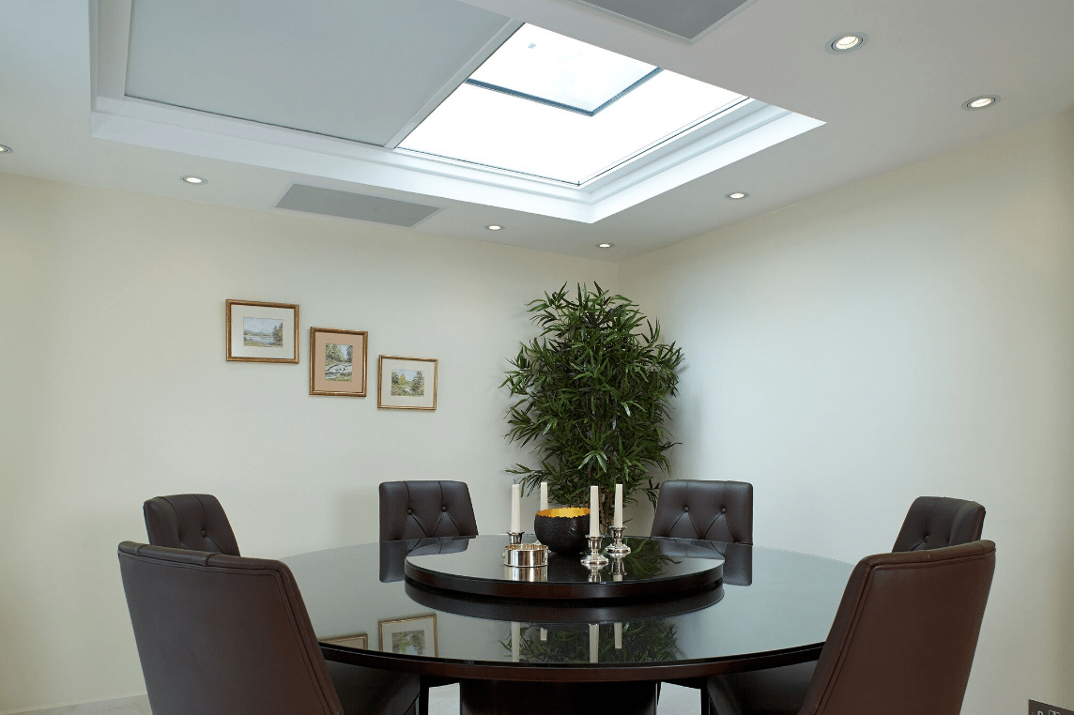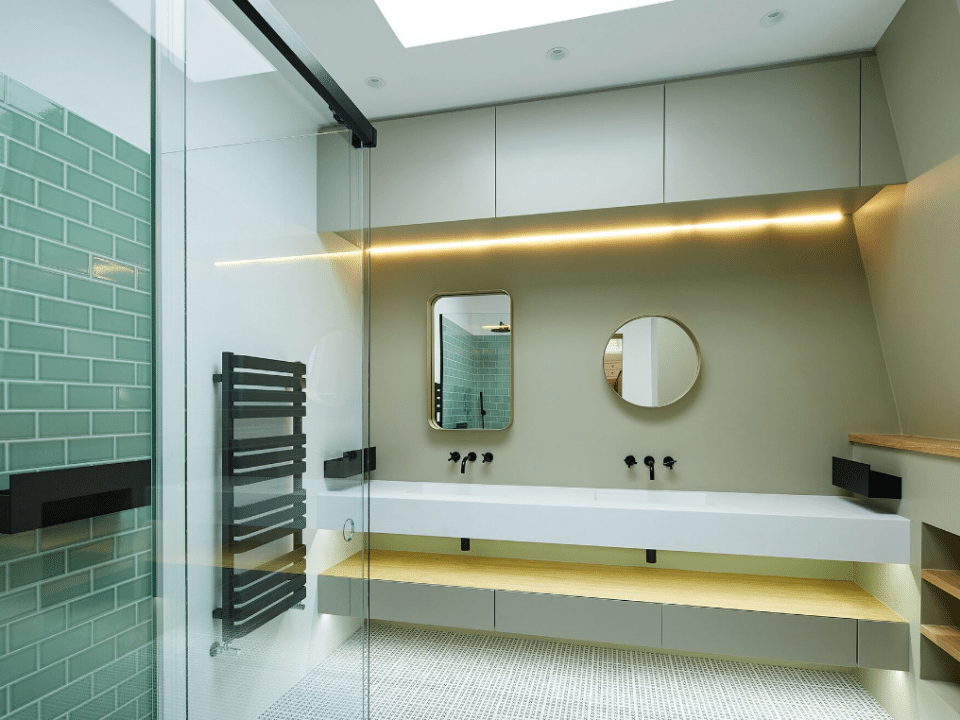How a trio of neighbours transformed their living spaces
There is a corner of south west London that is an unusual testament to the power of word of mouth. The specific road is Waldron Mews in Chelsea.
And if you were to fly a drone over three particular homes there, side by side, you would notice an ingenious design feature that is common to all three.
It’s a solution that we are particularly proud of. In part, because it has transformed the spaciousness of these homes at two levels, and also the day-to-day experience of living there for their owners. And in part because it showcases our expertise in creative design solutions, and in structural glass.
To understand what has been created in these three residential properties, let’s consider the ‘before and after’ scenarios of one of them.
BEFORE…
In this particular home in Chelsea, there is no garden as such. But what there is, is a small outdoor space for enjoying the fresh air and – some days – the sun’s rays from above.
The property spans two floors. Imagine you are sitting on the deck on the upper floor, and your chair is sat on a structure of wooden slats. So below you, and beneath those slats is another outdoor space. It gets the air, not so much of the sun but also the rain. In a nutshell, it is a pretty redundant space. And – particularly in this corner of London – that is a waste.
DURING…
In talking to the owner, we envisaged how to transform, not just one floor but two.
By restructuring the flooring of the upper outside space, and by making its centrepiece a 6’ by 4’ piece of rectangular glass, we saw a way to do two things.
On the floor below, the newly covered space would be liveable. It would be a working indoor space, but by having the ‘walk-on skylight’ above it, it would be light and airy.
We also realised that by creating a new horizontal solid floor, open to the elements, we would need to find a way to deal with whatever fell from the sky. This is where the same expertise used for wet rooms came into play – as we angled the edges of the new surface to channel away any rainwater.
AFTER…
This particular neighbour loved the way we transformed his home.
Downstairs, he had a newly roofed-over living space with a skylight above. And next to it, a new outdoor barbecue area that we fitted. So on the lower floor it was still possible to ‘get outside’.
Upstairs, the new glass sliding doors we fitted looked out onto a beautiful new ‘deck’ with a glass floor – that gave a sense of connection with downstairs.
The homeowner loved what we had created. The way we had also enhanced – not just the day-to-day living experience – but also the value of this property.
And he wasn’t the only one. His next-door neighbour decided to have the same ingenious conversion done – that would transform not just one floor, but two.
And not long afterwards, her next-door neighbour invited us to do the very same thing; making it three conversions in a row.
Today we see this particular corner of London – and this trio of properties – as a testament, not just to the power of word of mouth – but also (if we say so ourselves) to our capacity to transform homes with structural glass.
You can see the ‘before and after’ images of one of these three projects here.
And you can learn more about the innovative solutions we can achieve with structural glass here.



